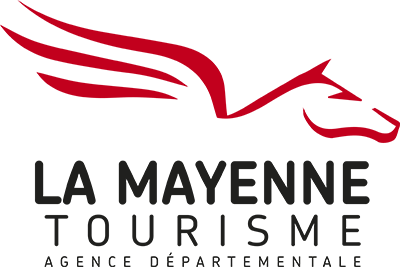Gite du Val d’Erve
Hébergement › Gite de groupe
Le gite de groupes du Val d'Erves de SAULGES a ré ouvert après travaux le 1er juin 2013 - 28 couchages dans 8 chambres
Bâtiment sur deux niveaux
- rez de chaussée : salle de restauration ou d'activités, une cuisine traiteur et ses annexes, terrasse accessible, une infirmerie, sanitaires adaptés et 4 chambres
- les Aurochs, 2 couchages de 0,90 m - chambre adaptée à tous les handicaps
- Fée Salica, 2 couchages de 0,90 m - chambre adaptée aux handicaps visuels, auditif et mental
- Les Courlis de terre, 2 couchages de 0,90 m et les Chauves-souris, 4 couchages de 0,90 m - chambres adaptées aux handicaps visuel et mental
- Etage : 4 chambres pour 18 couchages
Bâtiment sur deux niveaux
- rez de chaussée : salle de restauration ou d'activités, une cuisine traiteur et ses annexes, terrasse accessible, une infirmerie, sanitaires adaptés et 4 chambres
- les Aurochs, 2 couchages de 0,90 m - chambre adaptée à tous les handicaps
- Fée Salica, 2 couchages de 0,90 m - chambre adaptée aux handicaps visuels, auditif et mental
- Les Courlis de terre, 2 couchages de 0,90 m et les Chauves-souris, 4 couchages de 0,90 m - chambres adaptées aux handicaps visuel et mental
- Etage : 4 chambres pour 18 couchages
- · Animaux acceptés
- · Dépose minute
- · Jardin
- · Parking
- · Terrasse












