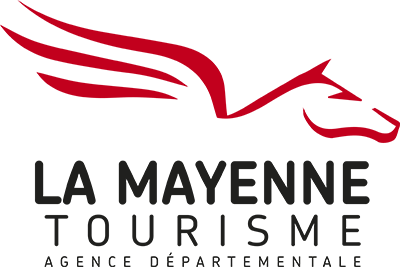Gite rural Les Préaux
Hébergement › Gite
Ancienne école transformée en gite rural en plein coeur d'un village, épicerie et restaurant à proximité
Capacité 11 personnes - 4 chambres
- rez de chaussée : chambre et sanitaires adaptés à tous les handicaps - séjour, cuisine, terrasse et accès piscine mais qui n'offre pas de système de mise à l'eau
- 3 chambres à l'étage
Capacité 11 personnes - 4 chambres
- rez de chaussée : chambre et sanitaires adaptés à tous les handicaps - séjour, cuisine, terrasse et accès piscine mais qui n'offre pas de système de mise à l'eau
- 3 chambres à l'étage
- · Animaux acceptés
- · Dépose minute
- · Jardin
- · Parking
- · Piscine
- · Restaurant
- · Terrasse












